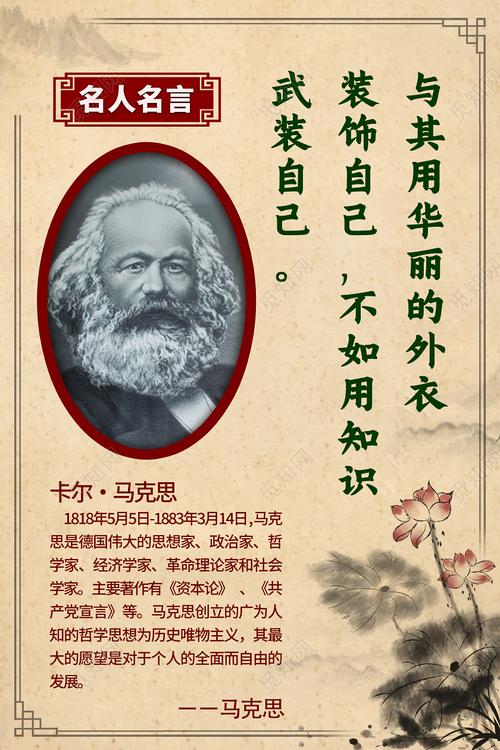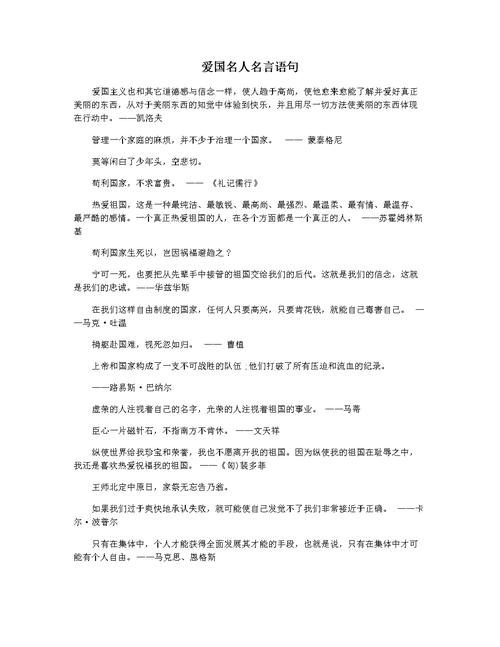2024年2月25日发(作者:永乐花园)

荷兰使馆,克劳斯特大街,柏林,德国NETHERLANDS EMBASSY, KLOSTERSTRASSE, BERLIN,GERMANY, 2003建筑设计:雷姆・库哈斯/OMA事务所ARCHITECT: Rem Koolhaas / OMA1客户/Client: 荷兰外交部/Netherlands Ministryof Foreign Affairs ;Dienst Gebouwen Buitenland,The Hague项目主管/Project Directors: Ellen van Loon, ErikSchotte1 沿施普雷河夜景/Night view from the Spree(摄影/Photo:Christian○cRichtersNetherlands Embassy)项目建筑师/Project Architect: MichelleHoward, Gro Bonesmo结构设计/Structure: Royal Haskoning/Arup Berlin建造时间/Realization: 1997年-2003年建筑面积/Built area: 8 500m2在东西德统一之后,德国政府决定将政治中心迁回柏林。荷兰在战后出售了其原有的使馆领地,因而能够在此时重新挑选新的地段——在“中央”的罗兰银行,柏林最古老的建筑,紧邻(新)政府区域——同时也是荷新欧洲使馆在柏林/THE NEW EUROPEAN EMBASSIES IN BERLIN51
3兰最主要的贸易伙伴。业主要求一个独栋建筑,在保障常规服务的同时,又能具有荷兰人的开放精神。我们在柏林进行一次展览时,受到相邻地块的业主(当时还是准业主)——“捐赠”基金会的邀请参加了一个竞赛,并最终获得胜利。传统的城市规划条例(前西柏林)要求新建的建筑以19世纪的风格占满地块,而(前东柏林)城市规划官员较为接受我们提出的构想 :一个立在满铺地段的基座上的自由立方体。我们既然已经全权掌管整个地块的设计,也就能进一步探索出如何将顺从(填满整个地块的边界)与反叛(建造一个独立的立方体)更好地结合在一起。一条连续的贯通使馆8层平面的轨道塑造出了建筑内部的交流方式。工作空间是轨道在立方体内部“凿开”后的“剩余区域”,全都沿外围立面布置。接待空间在立方体的内部。其他的半公共空间则更靠近外立面,有一处甚至直接向外悬挑到下车区的上空。从入口开始,轨道经过图书馆、会议室、健身区、餐厅,最终抵达屋顶。这条轨道同时也试图挖掘出建筑与周围语境的关系,包括施普雷河、电视塔、公园和大使住所的围墙;部分的轨道实际上是对角穿过建筑的空间,这使得公园内的人能透过建筑看到电视塔。(微正压)的轨道同时还作为主要风管过滤进入办公室内部的室外新鲜空气,污浊的空气则通过双层立面间的空隙被抽出。这种通风概念是单元素多用途策略的一个具体的表现。这种策略同样也体现在结构设计中。与轨道相邻的22、3显露轨道的玻璃立面/The glass facade with the traces of thecNetherlands Embassy)○trajectory(摄影/Photo:Christian Richters 4—15 建筑组体的楼层平面/The Levels sequence of the building complex内墙也被看成是相互交叉的承重梁,将荷载向下传递,因此能在建筑的下层创造出大的开敞空间。承重—玻璃—竖框即使在大火中遭到破坏,还能保证在轨道与立面交界处的主体结构的完整。夹在“立方体”和“住宅墙”之间的过道类似一个院子,它向一边开敞,以提供欣赏施普雷河与公园的全景视野。为了强调与周围石材贴面建筑的差别,立方体和住宅的外墙均被覆以铝制的立面。□(陈洁 译)52世界建筑 2006/08
新欧洲使馆在柏林/THE NEW EUROPEAN EMBASSIES IN BERLIN53
54世界建筑 2006/08
16—18 内院及建筑之间的入口路径/The courtyard and the entrance alley between the buildingscNetherlands Embassy)(摄影/Photo:Christian Richters ○19 轨道平面/The Trajectory20—23 剖面/Sections新欧洲使馆在柏林/THE NEW EUROPEAN EMBASSIES IN BERLIN55
In the wake of the reunification the Germangovernment decided to relocate the capital toBerlin‘Mitte’(Center).The Netherlands, having sold their formerembassy site after the War, was free to chooseanew and preferred Roland Ufer in Mitte, the oldestBerlin settlement, next to the (new) governmentdistrict of their main trade partner.The client demanded a solitary building,integrating requirements of conventional civilservice security with Dutch openness.While on display in an exhibition in Berlin, theowners (then still owners-to-be) of the adjacentplot, the antroposophical foundation‘Haus umdie Schenkung’. invited us to participate in acompetition, which we eventually won.Traditional (former West Berlin) city planningguidelines demanded the new building to completethe city block in 19th century fashion, the (formerEast Berlin) city planning officials had an open mindtowards our proposal for a freestanding cube on a- block completing - podium.Since we now are in charge of the design ofthe entire site we can further explore a combinationof obedience (fulfilling the block’s perimeter) and24disobedience (building a solitary cube).A continuous trajectory reaching all eightstories of the embassy shapes the building’sinternal communication.The workspaces are the‘Ieftover areas’afterthe trajectory was‘carved’out of the cube andare situated along the facade.Reception spaces are activated inside thecube. Other semi-public spaces are located closerto the facade and at one point cantilever out over2524—26 沿轨道的建筑内景/Different views along the TrajectorycNetherlands Embassy)(摄影/Photo:Christian Richters○2656世界建筑 2006/08
27the drop-off area. From the entry, the trajectoryleads on via the library, meeting rooms, fitnessarea and restaurant to the roof terrace.The trajectory exploits the relationship with thecontext, river Spree, Television Tower‘Fernsehturm’(), park and wall of embassyresidences; part of it is a ‘diagonal void’throughthe building that allows one to see the TV Towerfrom the park.The (slightly over pressurized) trajectory worksas a main air duct from which fresh air percolatesto the offices to be drawn off via the double(plenum) facade. This ventilation concept is partof a strategy to integrate more functions into oneelement.This integration strategy is also used with thestructural concept. The internal walls adjacent tothe trajectory are load bearing beams that crossover each other enough to bring loads down.Hereby big open spaces are created on the lowerfloors of the building. Load baring -glass-mullions, allowed to fall out in case of a fire whilestill leaving the superstructure in tact, support thefloor slabs where the trajectory meets the facade.The access road between‘cube’and‘residential wall’acts as courtyard open to oneside to allow a panoramic view over the Spreeand the park. In order to emphasize the differencewith the surrounding buildings which are clad withstone, the sockle and the wall with the residenceswill be clad with aluminium. □ (OMA)2827 透过轨道看到的电视塔/View of the “Alex”TV Tower throughoutthe Trajectory28 会议及宴会厅/The Meeting and Party Hallc(27、28摄影/Photo:Christian Richters ○Netherlands Embassy)新欧洲使馆在柏林/THE NEW EUROPEAN EMBASSIES IN BERLIN57

本文发布于:2024-02-25 19:01:38,感谢您对本站的认可!
本文链接:https://www.wtabcd.cn/zhishi/a/1708858898273244.html
版权声明:本站内容均来自互联网,仅供演示用,请勿用于商业和其他非法用途。如果侵犯了您的权益请与我们联系,我们将在24小时内删除。
本文word下载地址:荷兰使馆_克劳斯特大街_柏林_德国.doc
本文 PDF 下载地址:荷兰使馆_克劳斯特大街_柏林_德国.pdf
| 留言与评论(共有 0 条评论) |