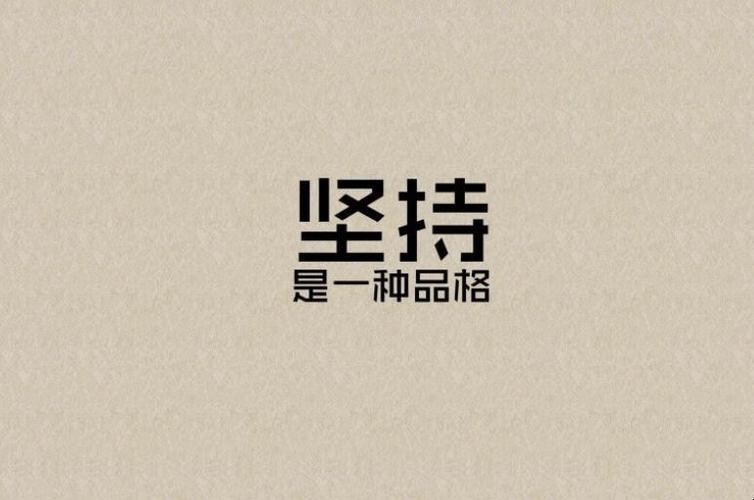
长城观山台,北京,中国
佚 名
【期刊名称】《世界建筑》
【年(卷),期】2018(000)010
【总页数】8页(P100-107)
【正文语种】中 文
长城观山台住宅位于北京郊区长城脚下,是标准营造在28.4m2建筑占地面积内
进行的一次对住宅自身空间可能性及居住与景观关系的探索。
建筑坐落于毗邻长城的坡地上,以步道与外界相连。顺势曲折的步道延续着建筑前
方谷地的纵深感,并以其自身穿插于树林中的几何态暗示着拾级而上之后必将迎来
的叙事高潮;而步道的结束也正是建筑功能的开始——由现浇混凝土构筑的观山
台住宅在中部的竖向体量上以3个不同方向的悬挑体量向周围环境延展,与地块
所处的山林景观形成一种平衡。同时,3个悬挑体量为其承载的室内功能及屋顶室
外空间提供了不同的朝向和视角。
建筑室内中部的混凝土旋梯发挥着中枢交通作用,并局部配以室外楼梯,形成整体
流线系统,通达起居室、厨房餐厅、4个卧室及4处屋顶花园。通过在现浇体量中
嵌入排布室内功能所需的各项设备,建筑可以在满足所有当代居住需求的同时,摒
弃额外掩饰,最终呈现一种更为紧凑、明晰、真诚的室内氛围。此外,观山台4
处屋顶花园均植树一棵,自然凋荣,与所处山林互为呼应。□
The Great Wall Watch Hou is located in clo proximity to Jinshanling
Great Wall, one of most significant historical site in Beijing. It holds a
unique place through a wide range of tales connected to the mountains.
The site offers a spectacular view of the landscape and the Great Wall. The
Watch Hou is a sculptural, cast-in concrete with Chine ink that sits on
the slope of the hill with a focus on the surrounding nature and the Great
Wall. The centre core stands out from landscape and holds three cantilever
arms with all spaces in the building to frame breathtaking views.
Moreover, the Watch Hou is also a social building for visitors and family.
Its layout gives priority to the common areas. A spacious indoors living
room and kitchen at the bottom, a central dynamic and geometrical
stairca lead people to the upper floors of the building. The hou further
accommodates 4 bedrooms including 1 kid bedroom, sanitary facilities as
well as generous rooftop courtyards with trees for shading purpo and
overall to provide recreation and positive experiences.
The circulation is organid through all the hou to allow urs to
experience space and view from different perspectives. At the same times,
the hou ems to be an abstract object silently blend into nature and
landscape.□
1 草图/Sketch
2 鸟瞰/Aerial view
3-5 剖面/Sections
6-8 内景/Interior images
9 总平面/Site plan
10-11 平面/Plans
12-14 立面/Elevations
15 内景/Interior image
评论
李晓东:长城观山台是一座充满张轲个人特质的建筑,设计语言的用墨极为克制,
几近吝惜,但又以一种简单抽象的状态很好地融入进自然山景之中,创造出丰富的
空间层次。
克制是在自然山野环境中创作的一种基本态度,一次浇筑而成的观山台,如同一块
灰色的砾石嵌入长城脚下的山谷中。为求得工业化人造物与荒野景观的契合,摈弃
了常见的、匠气过重的清水混凝土,用木模板浇筑的建筑本身就被赋予了自然物的
粗粝气质,配合室内同等纹理的木质点缀,由内而外,材质感受从细腻温暖到粗糙
狂放,渐次自然,克制的材料选择营造出流畅的空间体验,与观景台所处环境气场
很好地融为一体。
Comment
LI Xiaodong: The Great Wall Watch Hou is a building filled with ZHANG
Ke's personal characteristics: the u of design language is extremely
restrained and almost stingy, but it is well integrated into the natural
mountainous landscape in a simple and abstract state,creating rich spatial
layers.
Restraint is a basic attitude of creation in the environment of natural
mountains and monolithic poured Watch Hou is like a
piece of gray gravel embedded in the valley at the foot of the Great Wall.
In order to reach the coordination between industrial man-made objects
and wilderness landscape,the common and trite fair-faced concrete was
abandoned. The building itlf poured with wooden mold is endowed with
the coar characteristics of natural objects, accompanied by the wooden
embellishment indoor of the same texture. From the inside to the outside,
the nsation of material turned from delicate and warm to rough and wild,
gradually becoming more natural. The restrained choice of materials
creates a smooth spatial experience, and is well integrated with the
environmental atmosphere surrounding the Watch Hou.
极少的笔墨勾勒下,张轲用一部简单的几何式楼梯完成了空间丰富度的升华:攀爬
的过程依次经过面向山谷的挑台、勾勒山顶残长城的框景小院、最后到树荫下遍览
群峦的屋顶平台……通过旋梯整合内部公共空间的同时,将远近之景纷纷借入彀中,
在简单抽象的建筑中创造不同的观山体验。内部楼梯沿用了外部木模板粗糙材料,
简单一体的材料使用模糊了内与外的区隔,使观山台本体与残城荒谷的自然环境在
观者的体验中实现了进一步的融合。
克制的操作没有抹煞环境体验的丰富度,丰富的空间体验也未稀释原有概念的抽象
美,简单与复杂的美学思考在长城观山台上结合得恰到好处。
With extremely little interference, ZHANG Ke ud a simple geometric
stairca to complete spatial richness: during the process of climbing, you
will successively pass the platform facing the valley, the courtyard framing
the broken Great Wall atop of the mountain, and finally the roof terrace in
the shade of the trees that looks over the mountain While the interior
public spaces are integrated through the spiral stairca, the sceneries far
and near are borrowed in to create different mountainous viewing
experiences in the simple and abstract building. The wooden molded
rough material ud in the exterior is extended to the interior stairca.
The simple and integral u of material blurs the division between the
interior and exterior, enabling the Watch Hou to further integrate with
the natural environment of the broken walls and desolate valley in the
viewer's experience.
The restrained treatment did not obliterate the richness of environmental
experience, nor did the rich spatial experience dilute the abstract beauty of
the original concept. Simple and complex aesthetic thinking is perfectly
integrated in the Great Wall Watch Hou. (Translated by CHEN Yuxiao)

本文发布于:2023-05-27 01:06:16,感谢您对本站的认可!
本文链接:https://www.wtabcd.cn/zhishi/a/1685120777180433.html
版权声明:本站内容均来自互联网,仅供演示用,请勿用于商业和其他非法用途。如果侵犯了您的权益请与我们联系,我们将在24小时内删除。
本文word下载地址:长城观山台,北京,中国.doc
本文 PDF 下载地址:长城观山台,北京,中国.pdf
| 留言与评论(共有 0 条评论) |